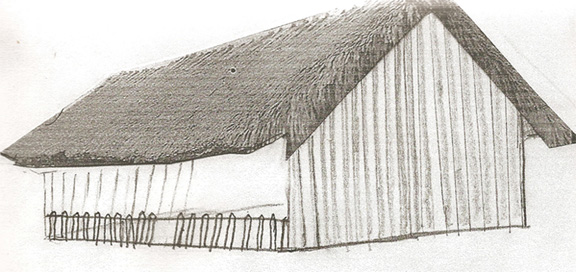| Formation | Emigration | Colonization | Revolution | Resettlement | People | Stories | Images | Documents | E-Book |
| LOG CABIN OF DORRIS RICHARD RHODES IN CHAMAL ABOUT 1935 | |
| by Helen "Jean" Miller Ellis | |
This is a drawing of the Chamal house of Dorris Richard Rhodes in about 1935, by Helen "Jean" Miller Ellis, granddaughter . It was made of palm logs on three sides with the front open and a picket type fence with a gate for entering. The logs stood on end. They were not like log houses we see in frontier movies. The roof was made of palm leaves, and it didn't leak. The floors were dirt with an open fire pit in the middle of the large one room house. Remember this was a warm climate. Beds were placed on large log blocks around the walls of the room. There was a wood cook stove in one area with a wooden table and benches to sit on. The floors were swept clean each day. Later, in the mid 1940's, they built a stucco type house with cement floors and a tin roof. All pictures of the original house were lost in later years so this is my remembrance of how it was. |
Site & Content Copyright© 2010 The Blalock Mexico Project
